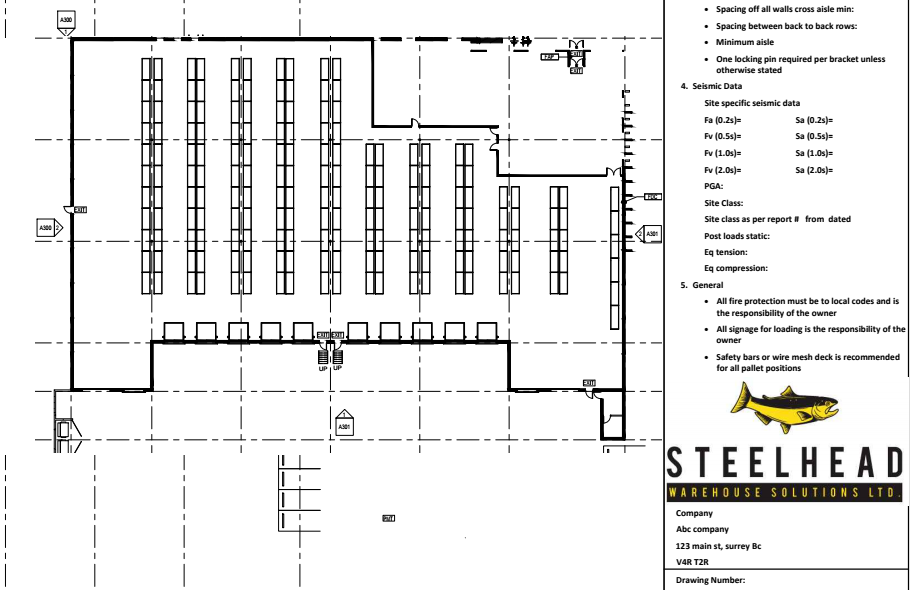Intelligent facility layout is critical to maximizing the per-square-foot-functionality of a warehouse. Let us put 20+ years combined experience to work and we will design the best possible storage solution for your space.
Steelhead Warehouse Solutions uses the latest in computer-aided design (CAD) software to create a custom solution based on the dimensions of your space, products and other unique needs. Our process starts with an on-site visit and spatial evaluation. A first draft CAD drawing is typically supplied 24 to 48 hours after the initial consultation. From here, we invite client feedback and can make real-time modifications on-site with end users. Upon request, we can arrange to have the design stamped by a licensed civil engineer.
Our in-house CAD software design ensures your project is designed within budget and precisely tailored to facility measurements and project requirements.
